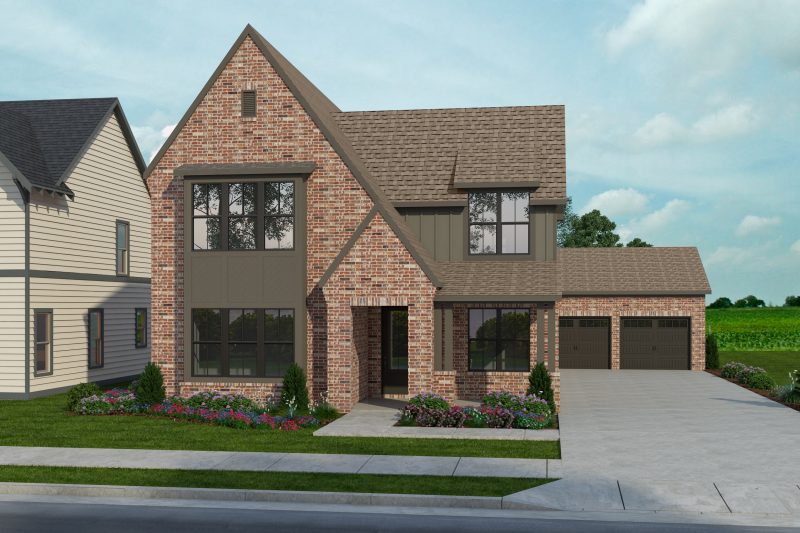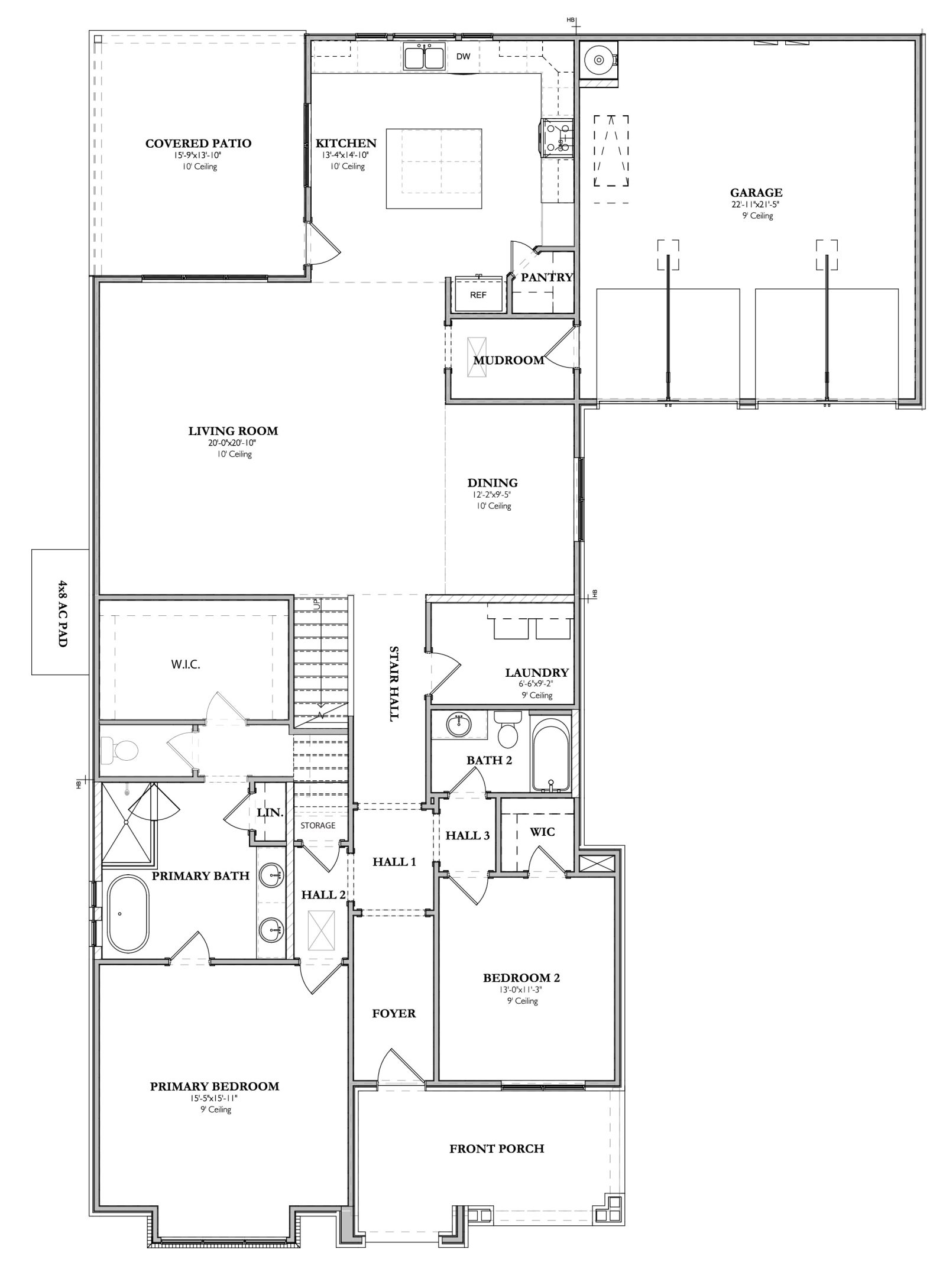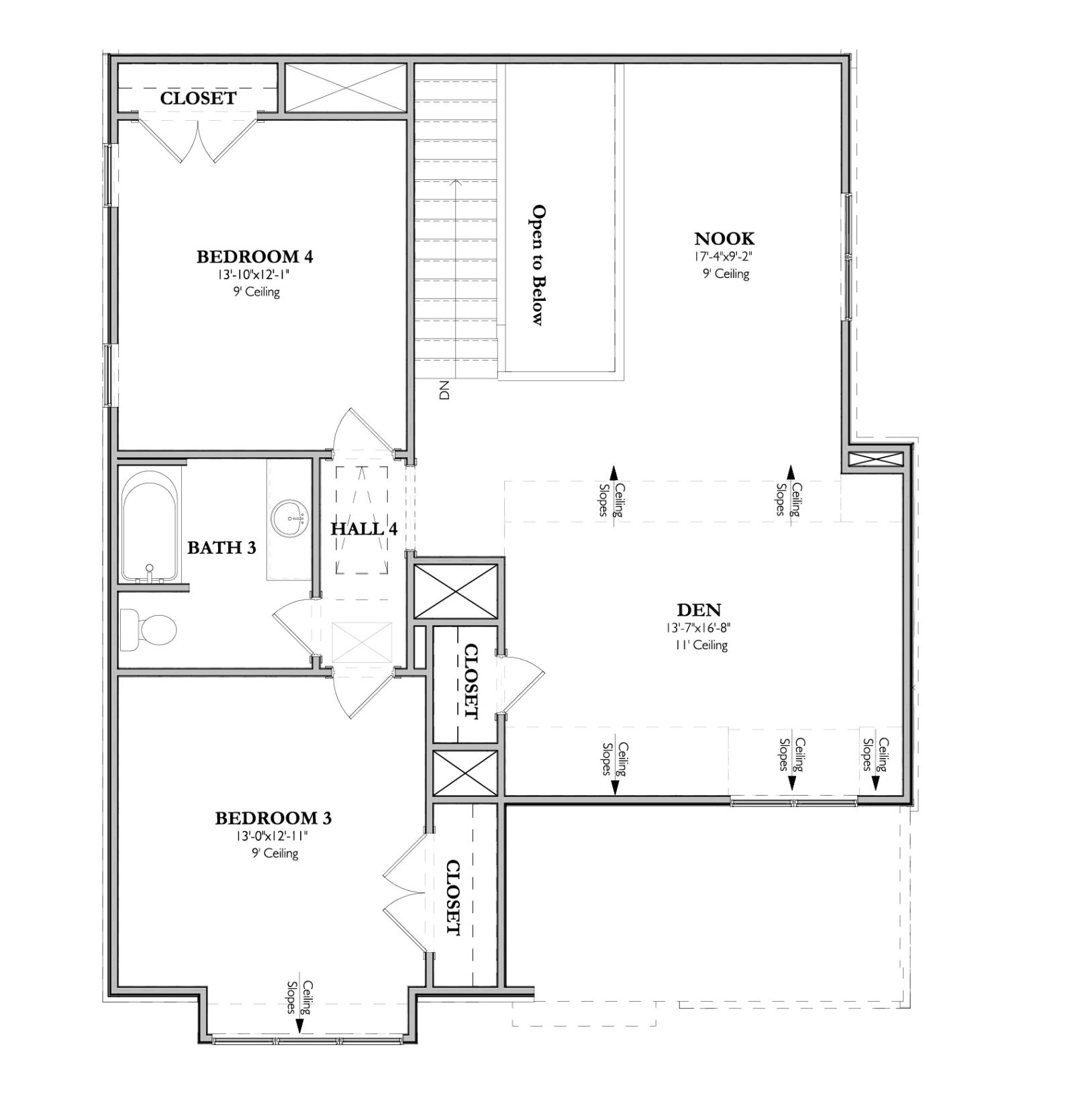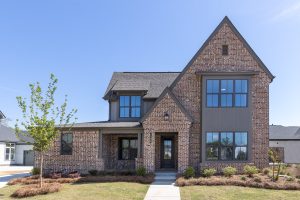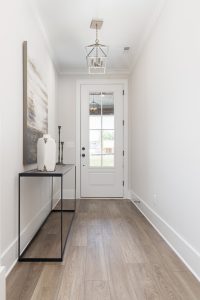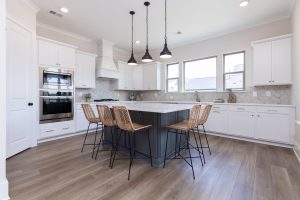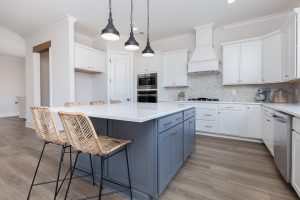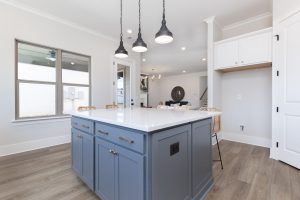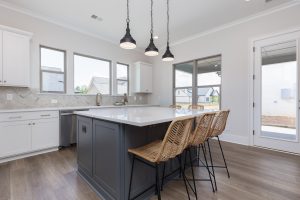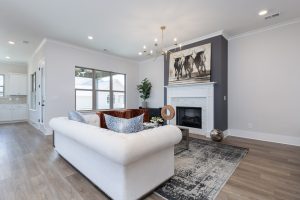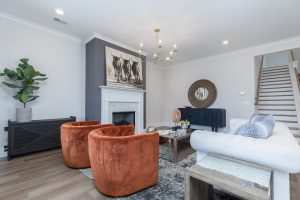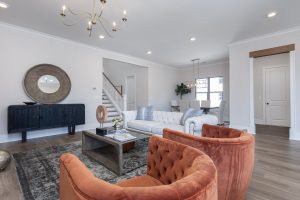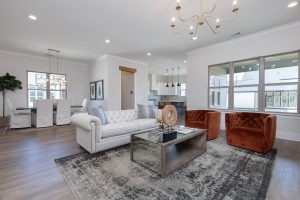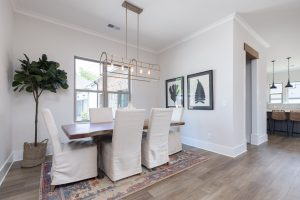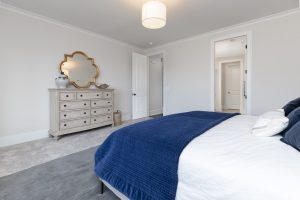The Murphy 3F
Bedrooms: 4
Bathrooms: 3
Square Footage: 3,190
Starting Price: $595,000
Community: Bradbury at Blackridge
Personalize Floor PlanMore Inspiration
The Murphy 3F Gallery
Elevations and floor plan contained herein are not to scale and are graphic illustrations for marketing and presentation purposes only. Actual floor plans and all materials may vary prior to or during construction. Some features shown may be optional. Signature Homes reserves the right to substitute materials and components of similar quality, and to change features, options, and architectural details without prior notice. Accordingly, neither these materials, nor any communications made or given in connection with these materials, may be deemed to constitute any representation of warranty, contract or guarantee or may otherwise be relied upon by any person or entity unless conveyed in written form. Plans, Pricing and Features are subject to change without notice. Elevations may show options that are not standard. Square footage values and dimensions are approximate and may vary.
Contact Us
Complete and send the form below, and we will contact you.

